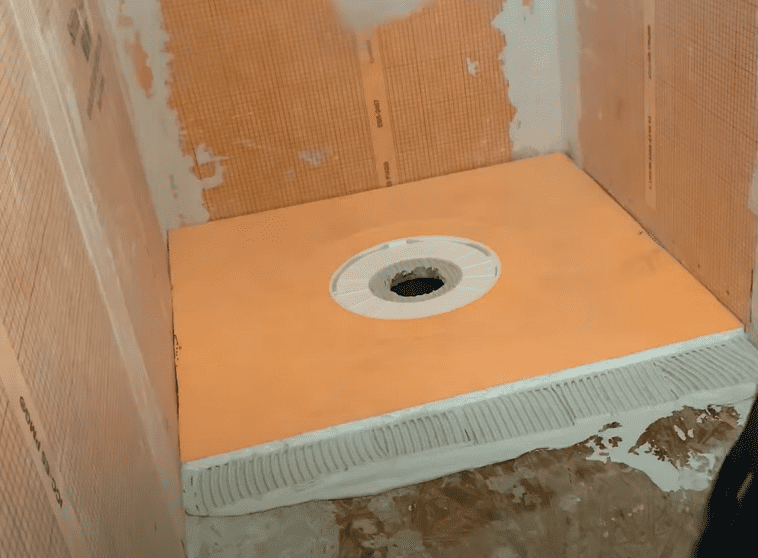
Installing a Kerdi Shower Pan (also referred to as a Kerdi Shower Tray), is typically the second step (after Kerdi Membrane Installation) in the Schluter Kerdi Shower Kit System installation process. Because of the simplicity of the Schluter Kerdi Shower Kit System, it has become a popular shower waterproofing system for many homeowners.
To install a Kerdi Shower Pan, apply Schluter ALL-SET mortar (or an unmodified thinset mortar) to your subfloor using a 1/4” x 3/8” square-notch trowel. Press the Kerdi Shower Pan into the Thinset Mortar with firm, even pressure to achieve full mortar coverage. Finally, allow the thinset mortar to dry.
This article will outline every step in the Kerdi Shower Pan installation process to ensure that your shower base is completely waterproof.
How to Install Kerdi Shower Pan: Step-by-Step
Step 1: Ensure that the subfloor is clean, level, and fully supported prior to beginning your installation.
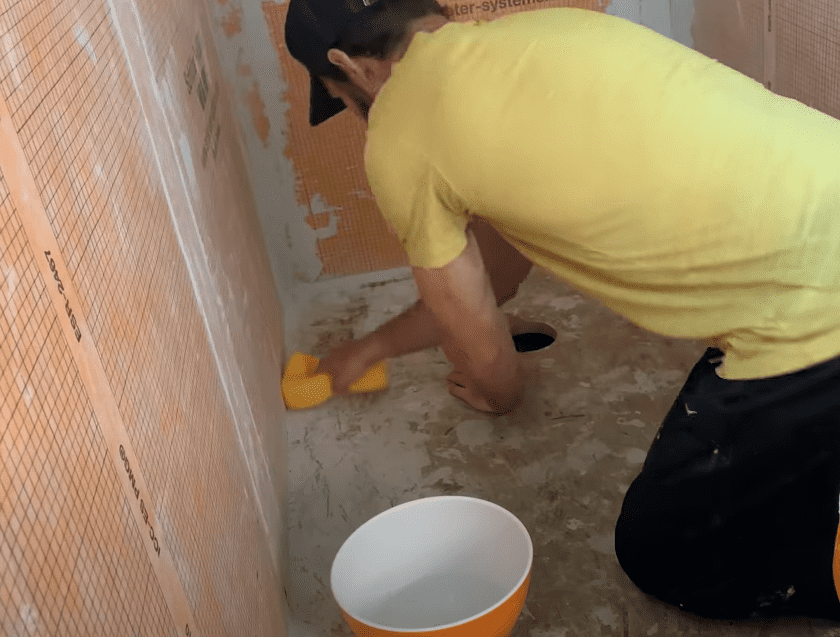
Before you begin installing your Kerdi Shower pan, check to make sure that the subfloor is level and well supported. It is recommended that you use a damp sponge to remove any dust or debris that may interfere with thinset bonding.
Step 2: Perform a dry fit of the Kerdi Shower Pan
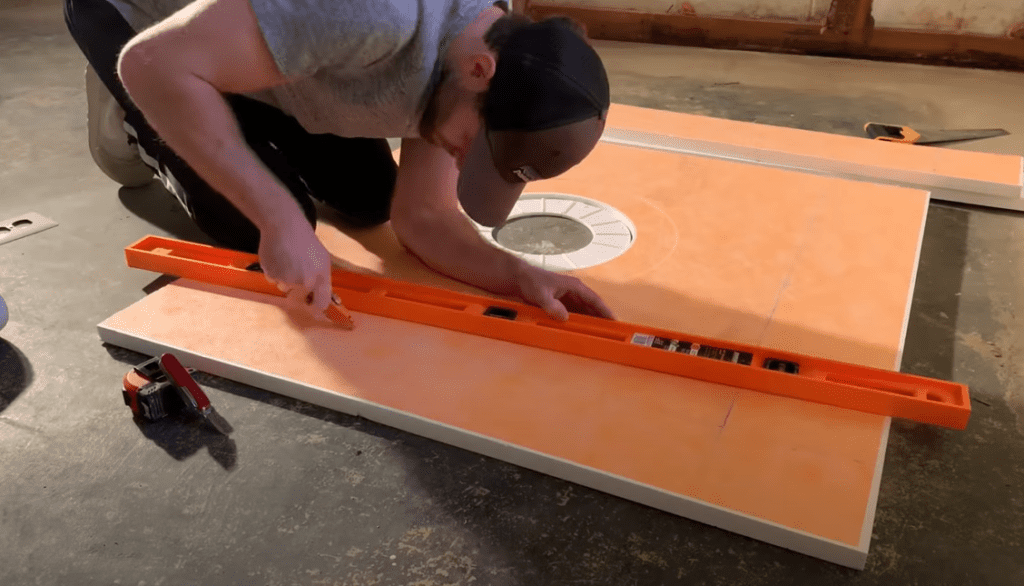
Ensure that your Kerdi shower pan fits appropriately within the installation area by positioning it in place. At this stage, you may find that you need to adjust your wall framing around the shower pan. Alternatively, you may need to trim the Kerdi Shower Pan so that it can fit within the installation area. Check out the FAQ below to learn how to cut the Kerdi Shower Pan to size.
Step 3: Cut out the Shower Drain Penetration in the Subfloor.
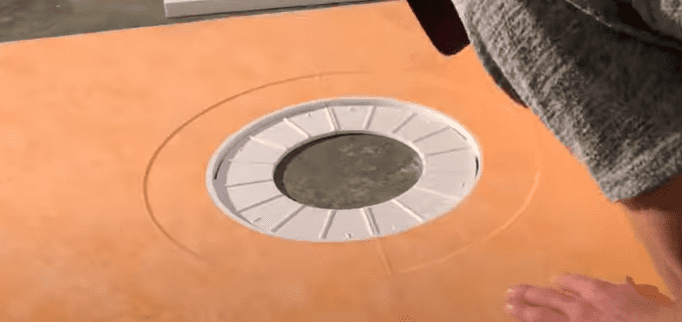
Once you have performed a dry fit of the shower pan, mark the location of the drain hole. Next, cut out the shower drain penetration using the template included with the Schluter Kerdi Shower Kit. It is recommended that this penetration be cut using a drill and hole saw bit, but a jig saw, reciprocating saw, or router can also be used. Clean up any rough edges and remove any dust or debris from the installation area. Limit penetration to 5” diameter maximum to ensure adequate support for the shower pan and (future) tile.
Step 4: Apply Thinset Mortar to the Subfloor
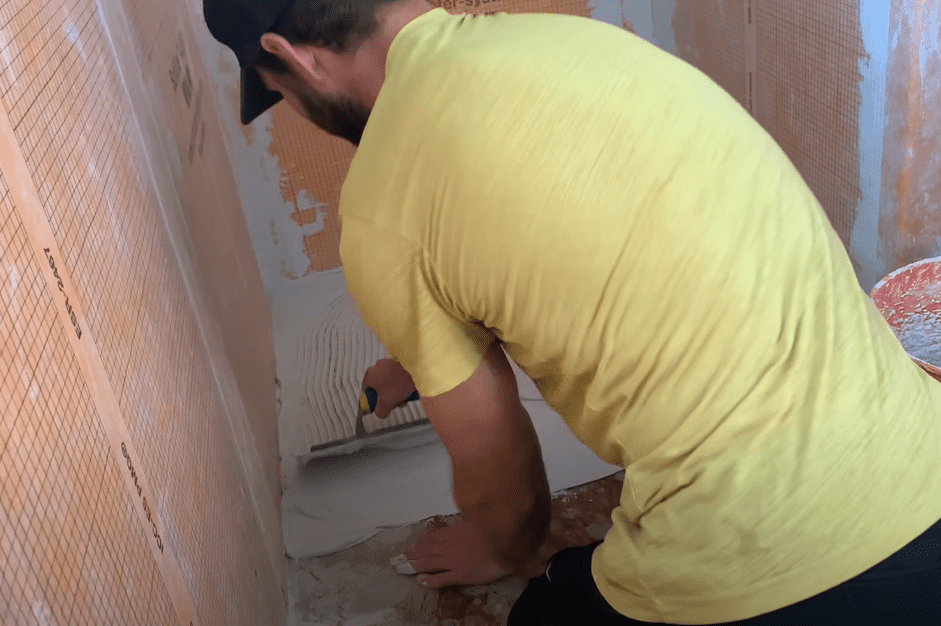
At this stage, apply Schluter Thinset Mortar (or an unmodified thinset mortar) to the application area using a 1/4″ x 3/8″ Square notch or U-notch trowel. Begin spreading thinset over the entire installation area using the flat side of the trowel. This will ensure good thinset coverage on the subfloor. Next, comb additional mortar (as needed) using the notched side of the trowel. Apply thinset mortar to the substrate using “directional troweling” – meaning that all trowel lines run in the same direction.
Step 5: Place Kerdi Shower Pan into position and embed into thinset mortar.
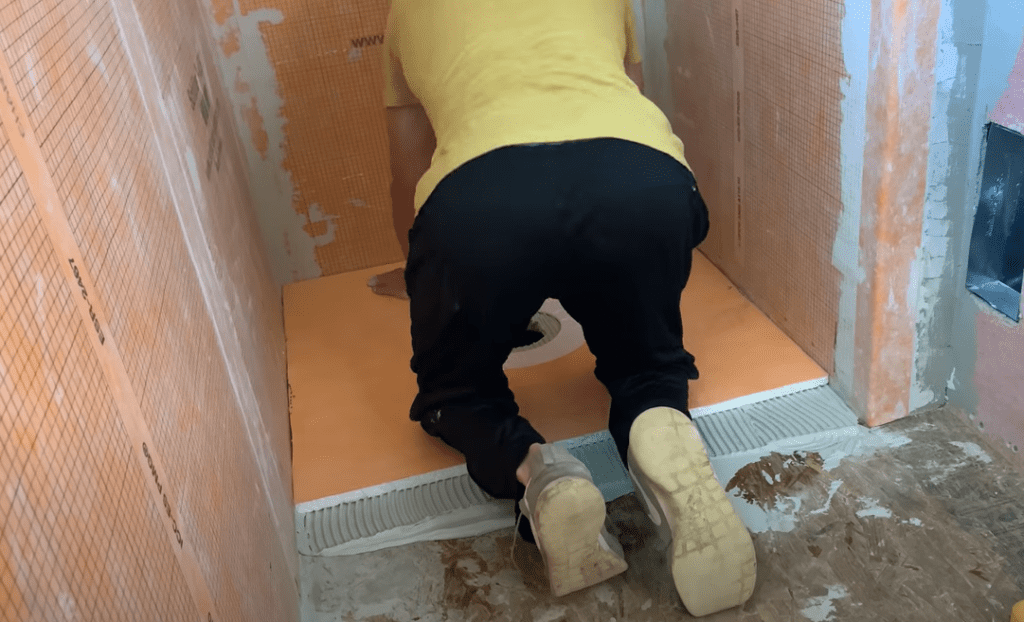
Once the thinset has been applied to the subfloor, place the Kerdi Shower Tray into place and firmly embed the Kerdi Shower Pan into the mortar using firm, even pressure. After the Schluter Kerdi Shower Pan has been embedded into the mortar, clean up any excess thinset that is outside of the Kerdi Shower Pan area.
Step 6: Next Steps and Additional Tips
It is recommended that you install the Kerdi shower drain at the same time you install the kerdi shower pan. However, if you plan to install the drain later, ensure that you clean up any thinset around the drain penetration to ensure that it does not interfere with the drain installation in the future.
At this stage, simply allow time for the thinset mortar to dry.
For a detailed Kerdi Shower Pan Installation video, check out my “How to install Kerdi Shower Pan” tutorial video below:
Below are some of the most common questions that you might have when installing a Kerdi Shower Pan.
What Thinset Mortar Should I use when Installing a Kerdi Shower Pan?
It is recommended that any of Schulter’s thinset mortar products be used when installing a Schluter Kerdi shower pan. These include:
Although it is highly recommended that Schluter Systems thinset be used for Kerdi Shower Pan installations in order to maintain the Schluter warranty, an unmodified thinset mortar can also be used to apply the Kerdi Shower Pan.
How to cut Kerdi Shower Pan?
For some installations, you may need to cut or trim your Kerdi shower pan in order for it to fit the space. Fortunately, cutting the Kerdi Shower Pan is very simple.
To cut or trim a Kerdi Shower Pan, use a straight edge to mark the cut line on the shower pan. Next, score the Kerdi shower pan along the cut line using a utility knife. After scoring the entire length of the Kerdi Shower Pan, apply even pressure to snap the Kerdi Shower Pan along the cut line.
Cutting the Schluter Kerdi Shower Pan is a similar process to cutting drywall: Mark, Score, and Snap.
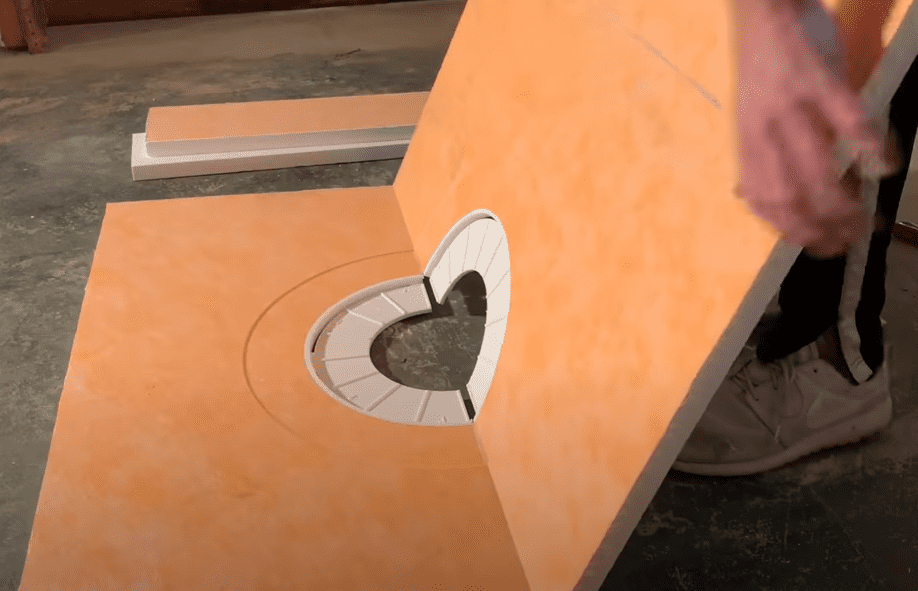
When trimming a Schluter Kerdi Shower Pan, be sure to cut opposite sides as evenly as possible. For example, if you need to trim 6” off of the Kerdi Shower Pan, cut 3” off both sides. This will ensure that you have a more uniform slope to the center drain.
What Size Trowel to use for Kerdi Shower Pan
Schulter Systems recommends that a 1/4″ x 3/8” square or U-notched trowel be used to used for Kerdi Shower Pan thinset application.
I installed my Schluter Kerdi Shower Pan, what’s next?
The steps to successfully installing the Schluter Kerdi Shower Kit are listed below:
- Step 1: Install Kerdi Membrane
- Step 2: Install Kerdi Shower Pan
- Step 3: Install Kerdi Shower Curb
- Step 4: Waterproof all intersections and joints
Once you have completed all of the steps above, you can begin tiling your shower.
If you are ready to begin tiling your Kerdi Shower Pan, check out my “Kerdi Shower Pan Tile Installation Video” below:
Thanks so much for checking out ATImprovements! If you learned something from this project, you might also like these other DIY Projects:
How to Install Kerdi Membrane: Kerdi Membrane Installation (Step-by-Step Installation Guide) – AT Improvements
How to Install Hexagon Floor Tiles: How to Install Hexagon Floor Tile – AT Improvements
Schluter Ditra VS Cement Board (Which is better?): Schluter Ditra VS Cement Board (Which is better?) – AT Improvements
To see the full bathroom transformation time lapse, click here!
Thanks!
DISCLAIMER: This is a reference guide only. Links included in this article might be affiliate links. If you purchase a product or service with the links that I provide I may receive a small commission. There is no additional charge to you! Thank you for supporting ATimprovements so I can continue to provide you with free content each week!
